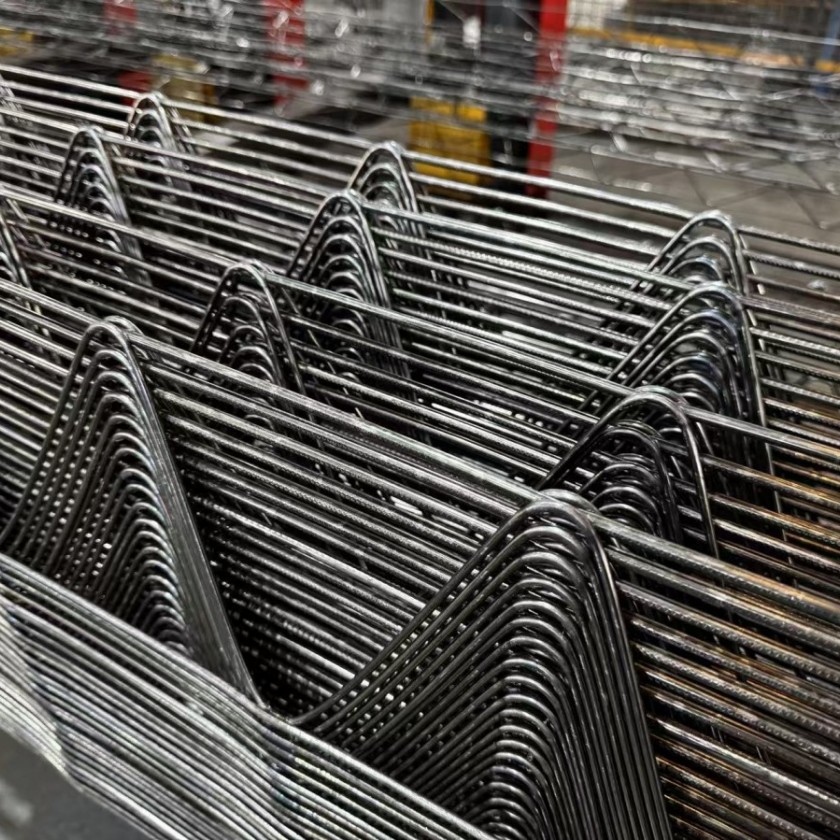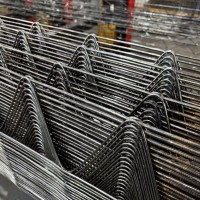The lattice girder floor consists of pre-produced, large-format,reinforced concrete slabs, at least 5 cm thick. They are delivered as a lattice girder floor, installed on the construction site and filled with cast-in-situ concrete. The statically significant made to measure mesh and the lattice girders have already been inserted in the factory.The underside of the lattice girder floor is non-porous and smooth;there is therefore no need for time-consuming and cost -intensive plastering. The relatively low use of form work on the construction site also achieves a considerable reduction in costs and shortening ofconstruction time.
Field of application:
Lattice girder floors are used for residential, administrative,commercial and industrial construction and for infrastructure projects.
ADVANTAGES
Secures the connection between precast half slabs and in-situ concrete after hardening
+Load-bearing capacity and serviceability of precast half slabs during installation
+Spacer for top reinforcement layer
+Lower chords as flexural tensile reinforcement
+Multiple constructive options
+ Welded at all joints
+ Good transfer of shear forces
+Perfect straightness
+Available to order at short notice (minimum order quantity)
+Diagonal truss wires do no project over the upper chord
Lattice girders are prefabricated steel reinforcement structures, commonly used to support concrete slabs and beams. They consist of longitudinal steel bars connected by diagonal or transverse bars (cross-ties), forming a lattice framework. This design ensures uniform stress distribution and improved concrete performance.
For more information please click here




